
FABRICATION DRAWINGS / P&ID's
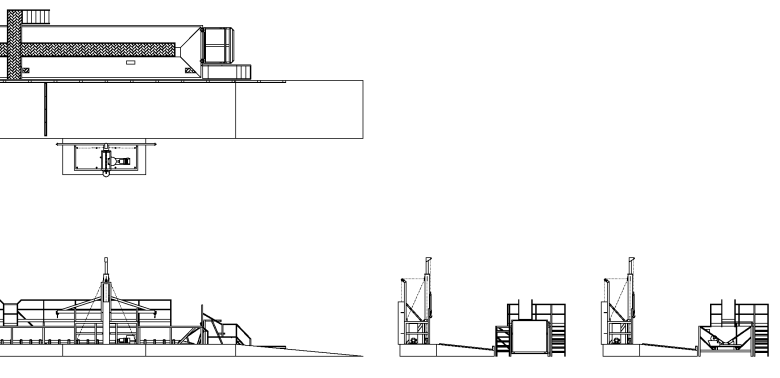
Industry Type:�Food Production
Project Description:�As-Build Bulk Delivery System
Disciplines Involved:�Survey, Structural
Bulk Onion Delivery System is being duplicated at another facility. The scope required Cadmaster Tech to reverse engineer the entire delivery system including the truck approach path. We developed detailed site plan, sections, details, and traffic patterns based on the existing system. Additional work was put into the new design to improve worker functionality and safety.
Key Project Responsibilities and Skills:
- As-Build Surveying
- 3D-Modeling
- Detailed Structural Drawings
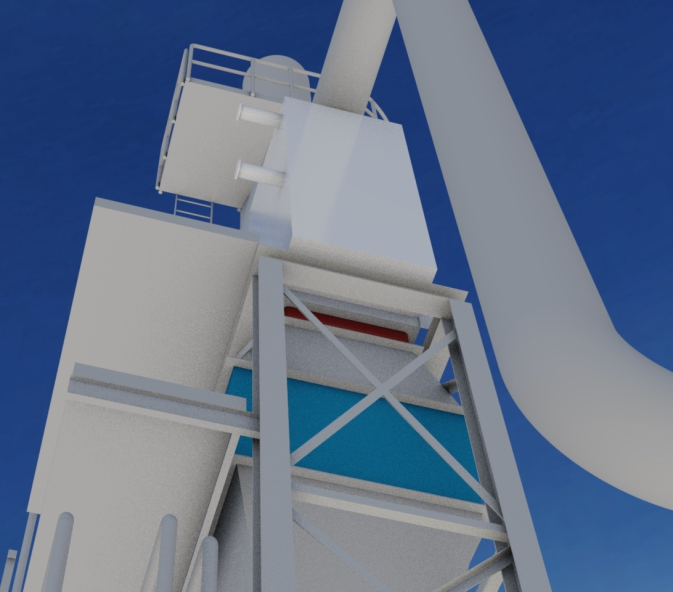
Industry Type:�Winery
Project Description: Replace Existing Boiler with Larger Boiler
Disciplines Involved:�Surveying, Mechanical, Structural, Staging, Historic Research, 3D-Modeling
The old boiler needed to be removed and a position was determined to best feed the new boiler. Existing equipment needed to be relocated with minimal impact to overhead piping and pipe bridges. A new foundation was needed to support the larger unit. Historic research was required to locate all underground gas piping as the boiler location was changed in the past. Cadmaster Tech surveyed the entire area and created models of the existing conditions to better connect the new boiler with minimal impact to the adjoining areas. The boiler purchased was a used unit that required modifications to the platforms and the main stack. We took the opportunity to give better access to both boilers that will now encompass the area by sharing a common stair and platform. The equipment came 6 months early so we produced a staging plan to minimize impact to the parking area for the workers.
Key Project Responsibilities and Skills:
- Surveying
- Mechanical, P&ID's
- Structural, Platforms
- Research
- Site Planning
- Staging Plan
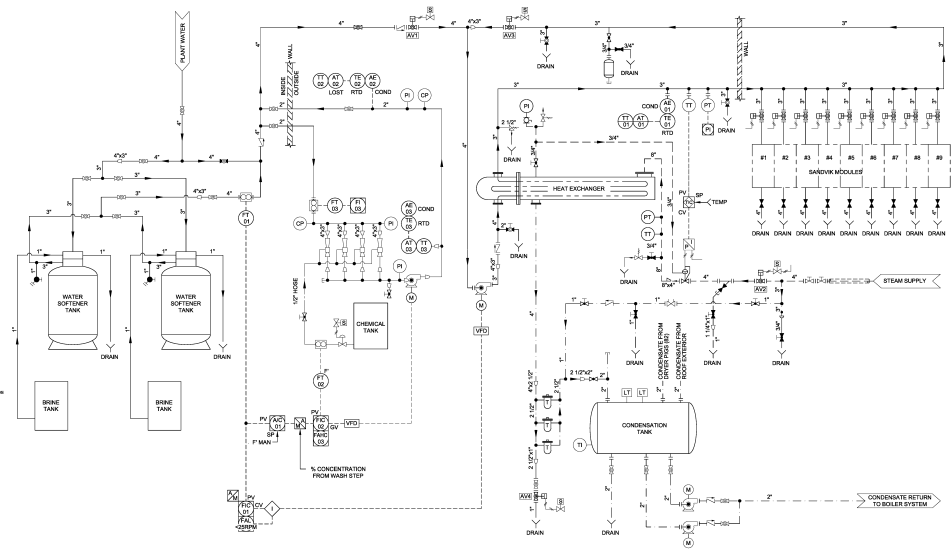
Industry Type:�Wet Onion Line
Project Description:�Survey CIP System������
Disciplines Involved: Survey, P&ID
New CIP system needed to be recorded for documentation into the master CAD system. It was determined that a P&ID was sufficient for the As-Build. Special precautions were taken to work around the wet onion line. Survey was able to be performed without interruption to production line.
Key Project Responsibilities and Skills:
- Survey
- P&ID
- Safety
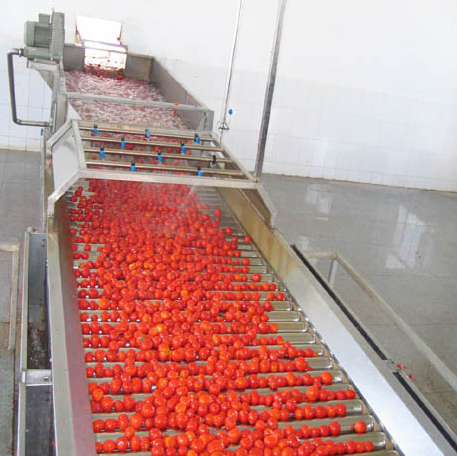
Industry Type:�Tomato Canning
Project Description: Survey CIP System������
Disciplines Involved:�Survey, P&ID
New Ozonation CIP system needed to be recorded for documentation into the master CAD system. It was determined that a P&ID was sufficient for the As-Build. The CIP system ran through a significant portion of the plant, from the bulk delivery water chute system to the canning building. Existing pipe was utilized for several of the pipe runs. It was important to address every connection and valve locations that were permanently shut. Safety precautions were taken as the survey was performed during full plant production.
Key Project Responsibilities and Skills:
- Survey
- P&ID
- Safety
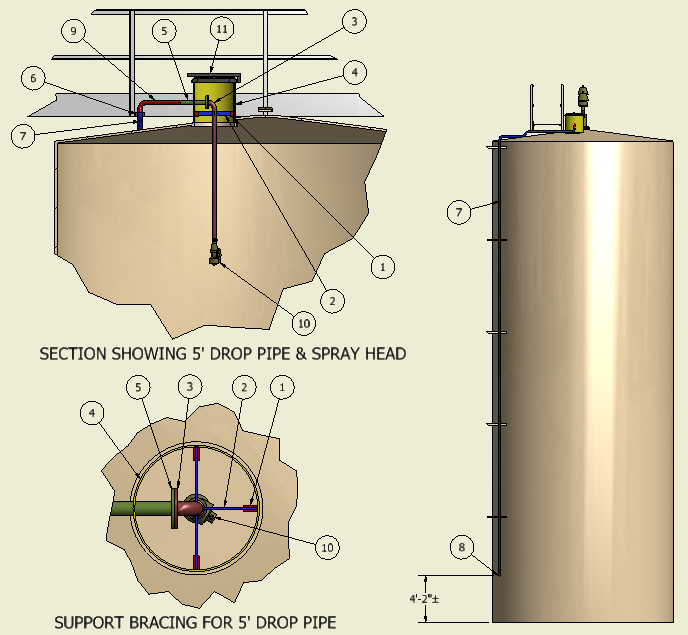
Industry Type:�Winery
Project Description:�CIP System������
Disciplines Involved: Assembly Drawings
New CIP system was designed and built on-site for large wine storage tanks. The pieces were on the ground and the client wanted assembly drawings created. We decided that 3D assembly drawings were easier for the construction crew to read and we handed over 3D PDF's to reduce confusion on the assembly.
Key Project Responsibilities and Skills:
- Assembly Drawings
- 3D Modeling
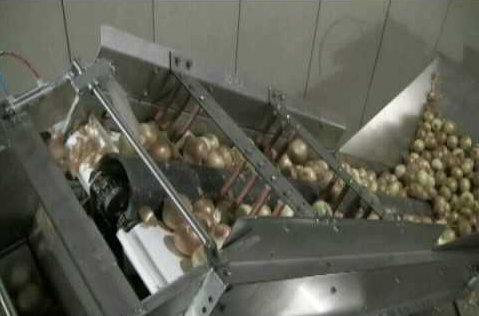
Industry Type:�Onion & Garlic
Project Description:�As-Build Bulk Delivery System
Disciplines Involved:�Survey, Product Conveyance
Upgrades to the bulk delivery system have been made over many years without proper documentation of the entire system. Cadmaster Tech surveyed the equipment and platform which extended from ground to a height of 60 feet. 2D Plan View drawings were sufficient for client to update necessary CAD system. The Wet Garlic line was also added to the scope to capture all equipment located in this part of the building. Future plans for expansion required good survey of all systems in the room including the drainage system.
Key Project Responsibilities and Skills:
- Survey
- Structural
- 2D General Layout
- Understanding of Conveyance System